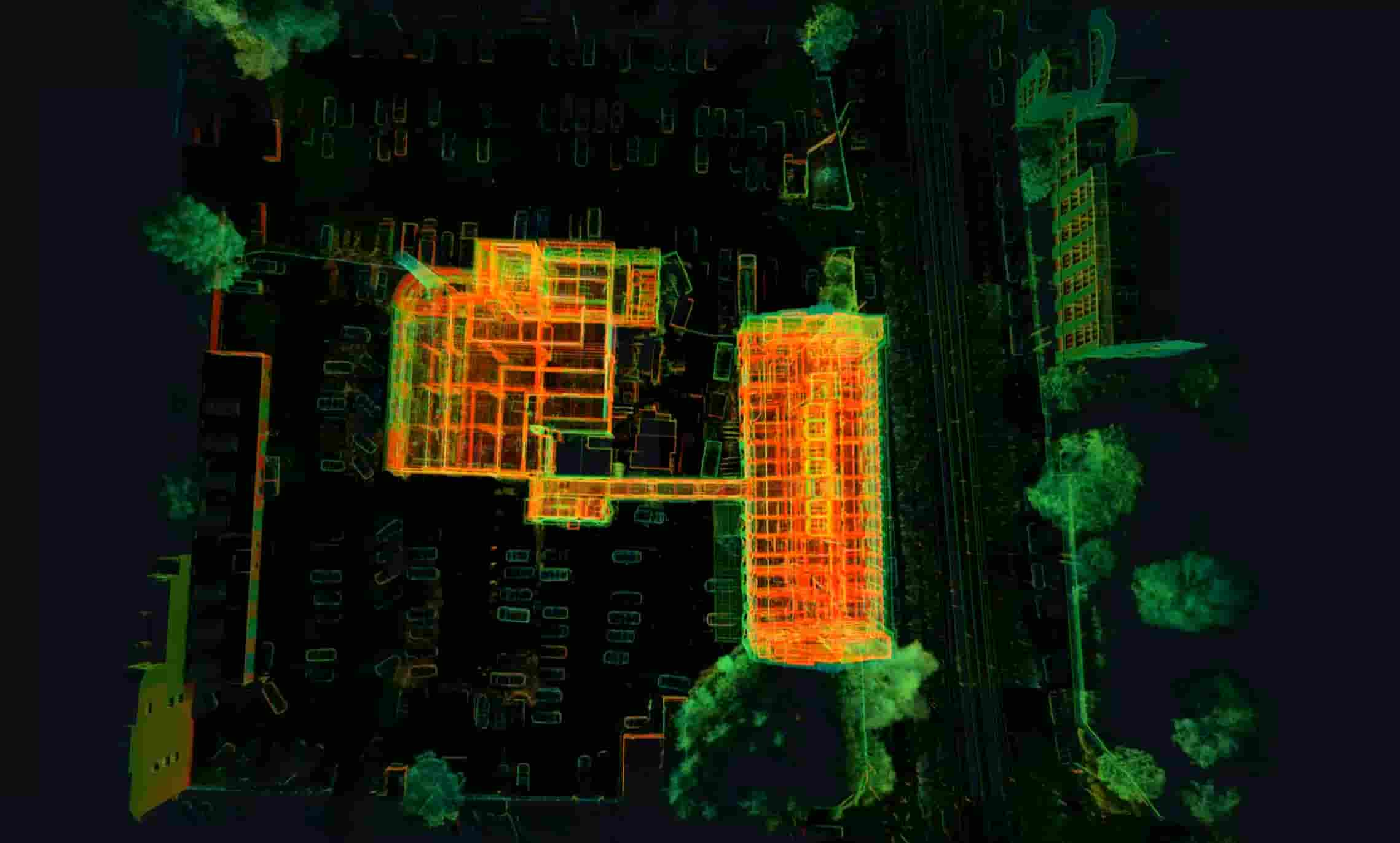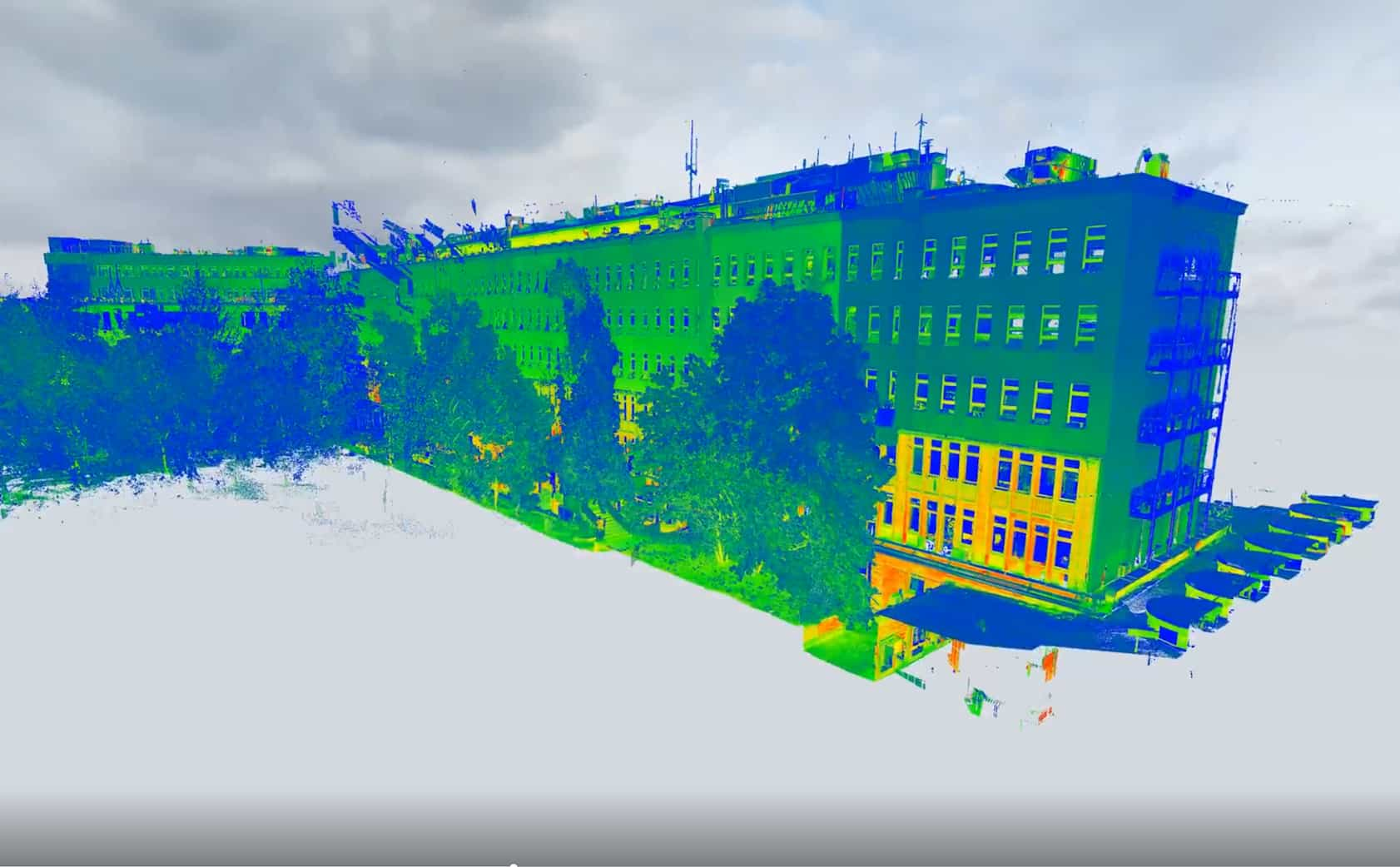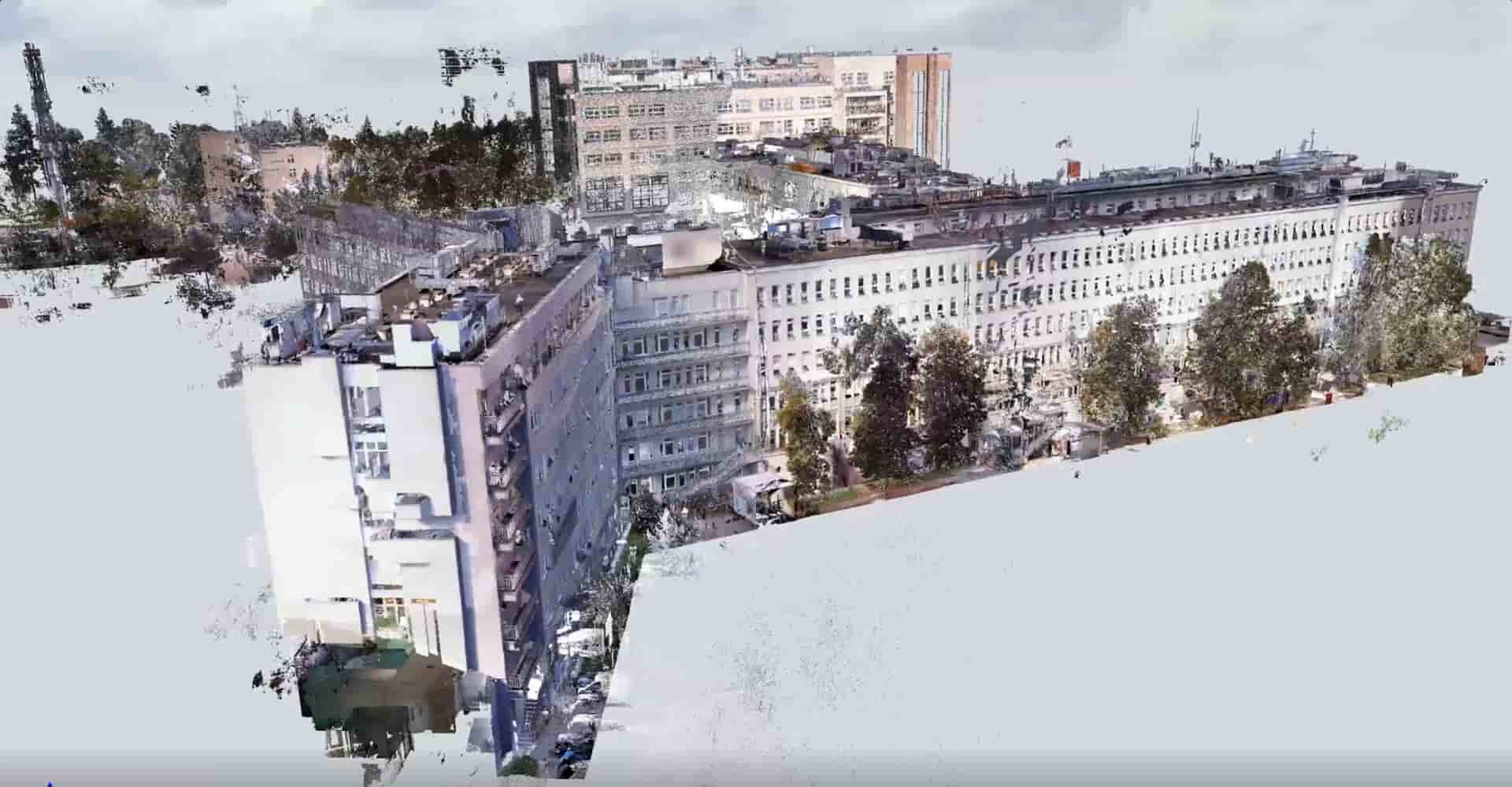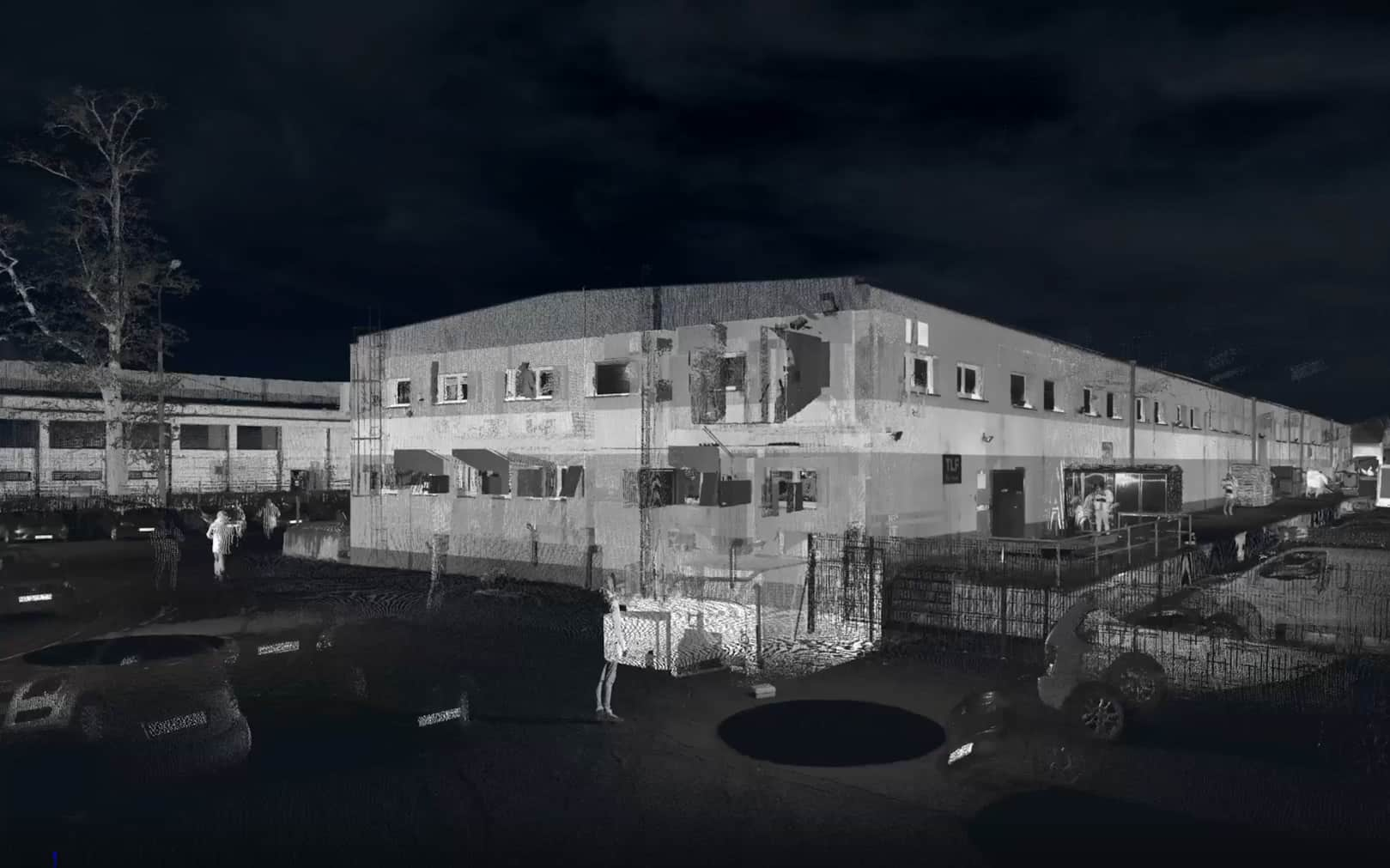
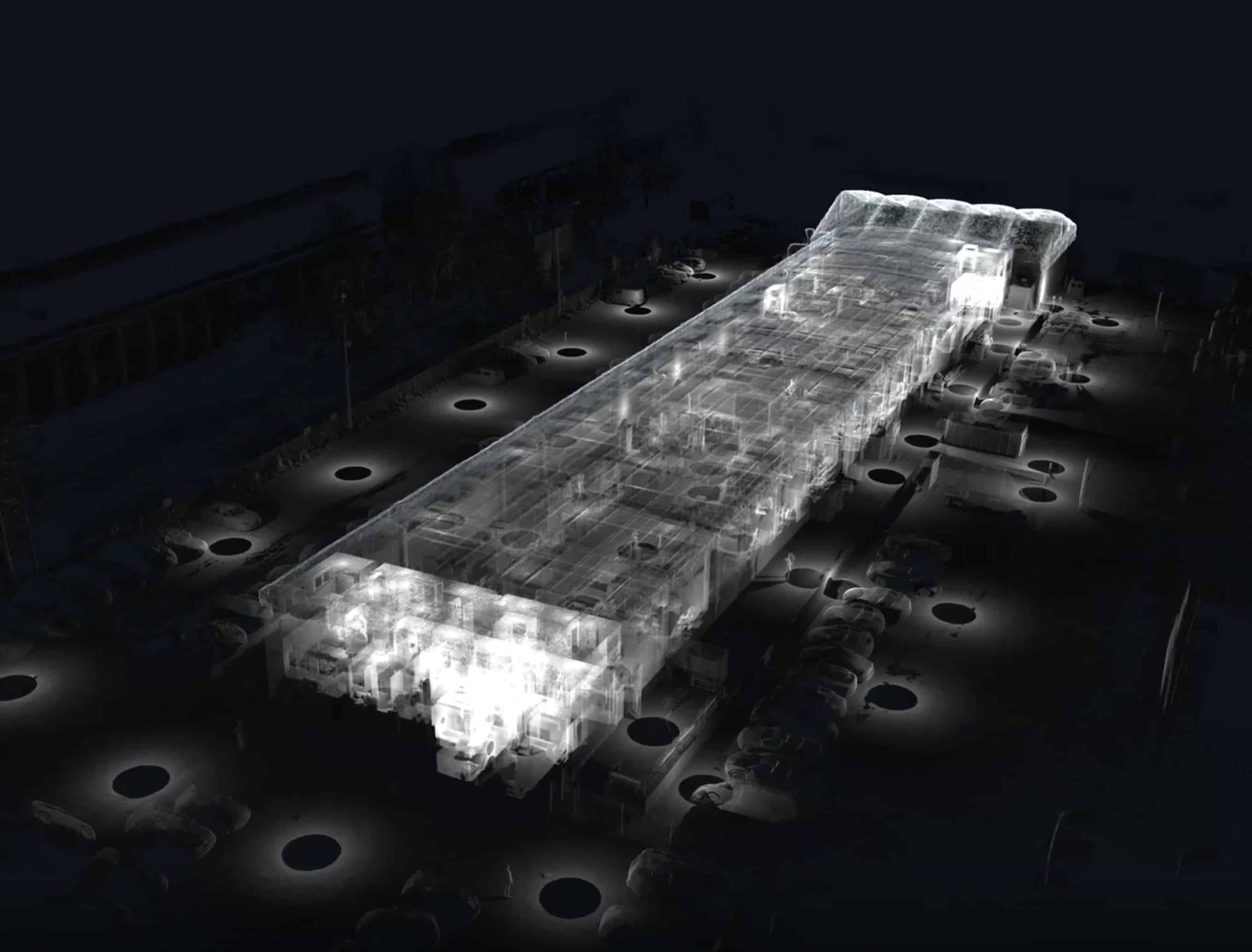
From heritage buildings to high-tech facilities — laser scanning delivers precision, speed, and clarity across a wide range of environments.
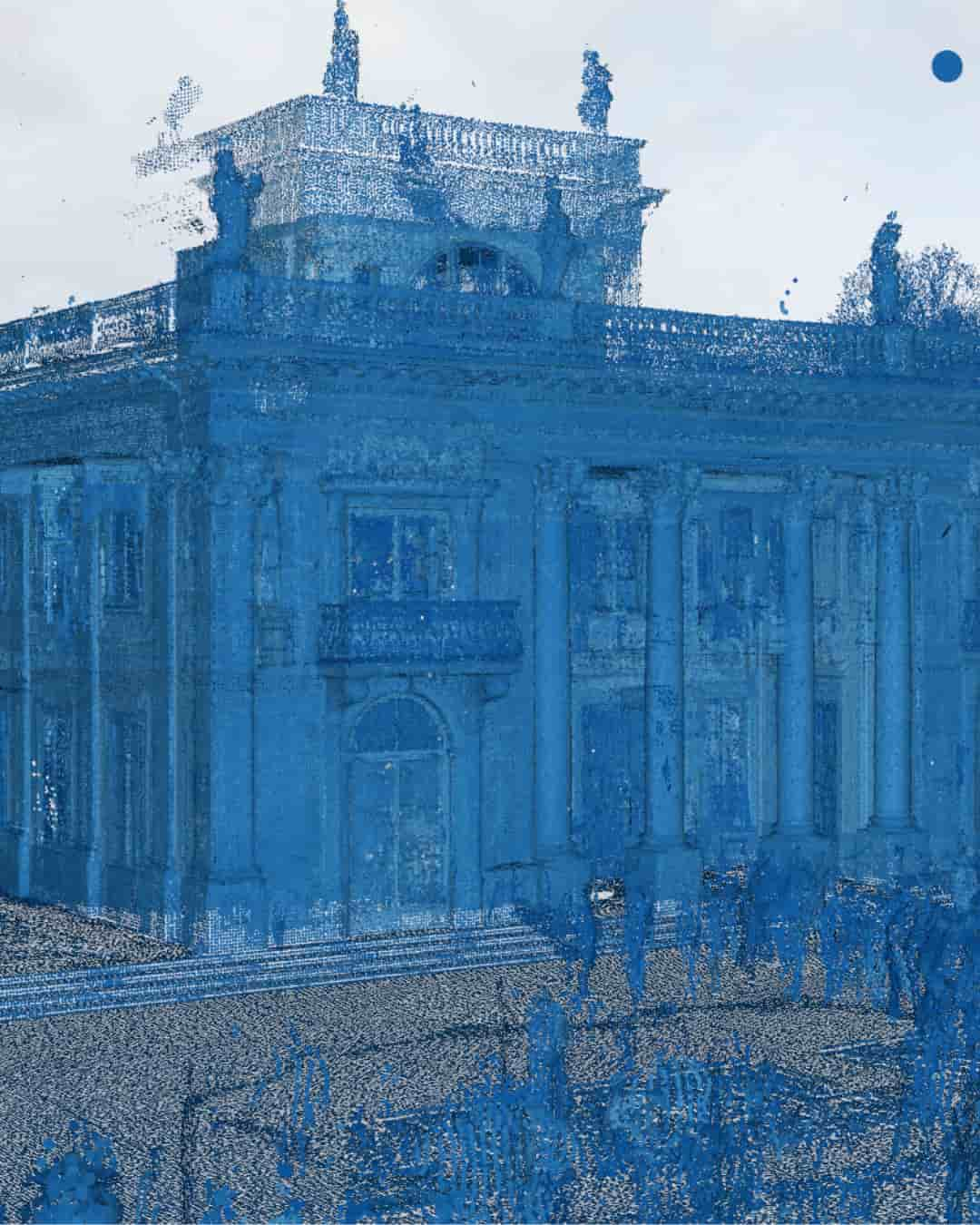
Capture architectural details for conservation, restoration, or digital archiving — without physical interference.
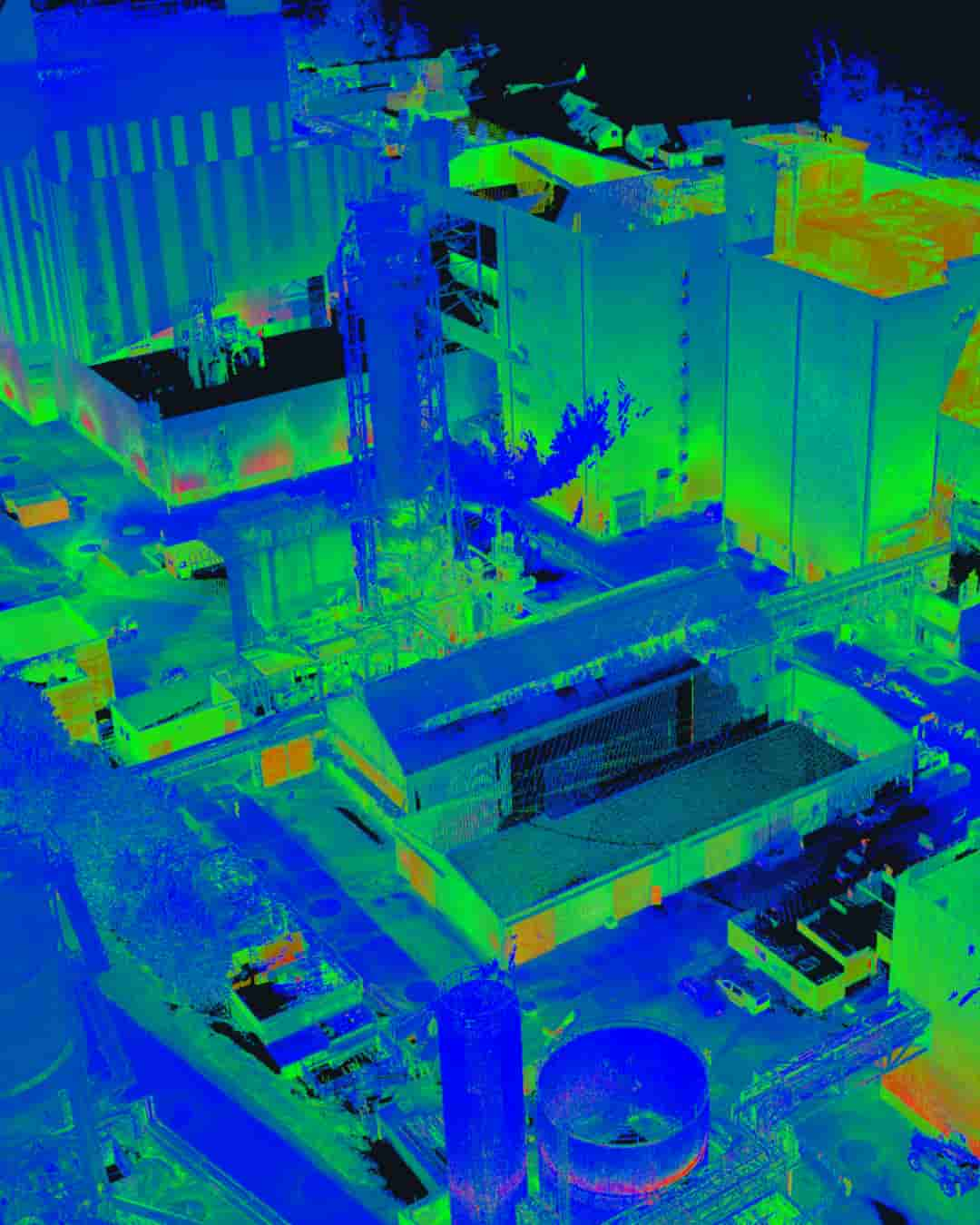
Scan factories, plants, or warehouses to map pipes, equipment, and structures for renovation, safety, or system upgrades.
.png)
Digitally document office spaces or mixed-use buildings to optimize facility management, remodeling, or space planning.
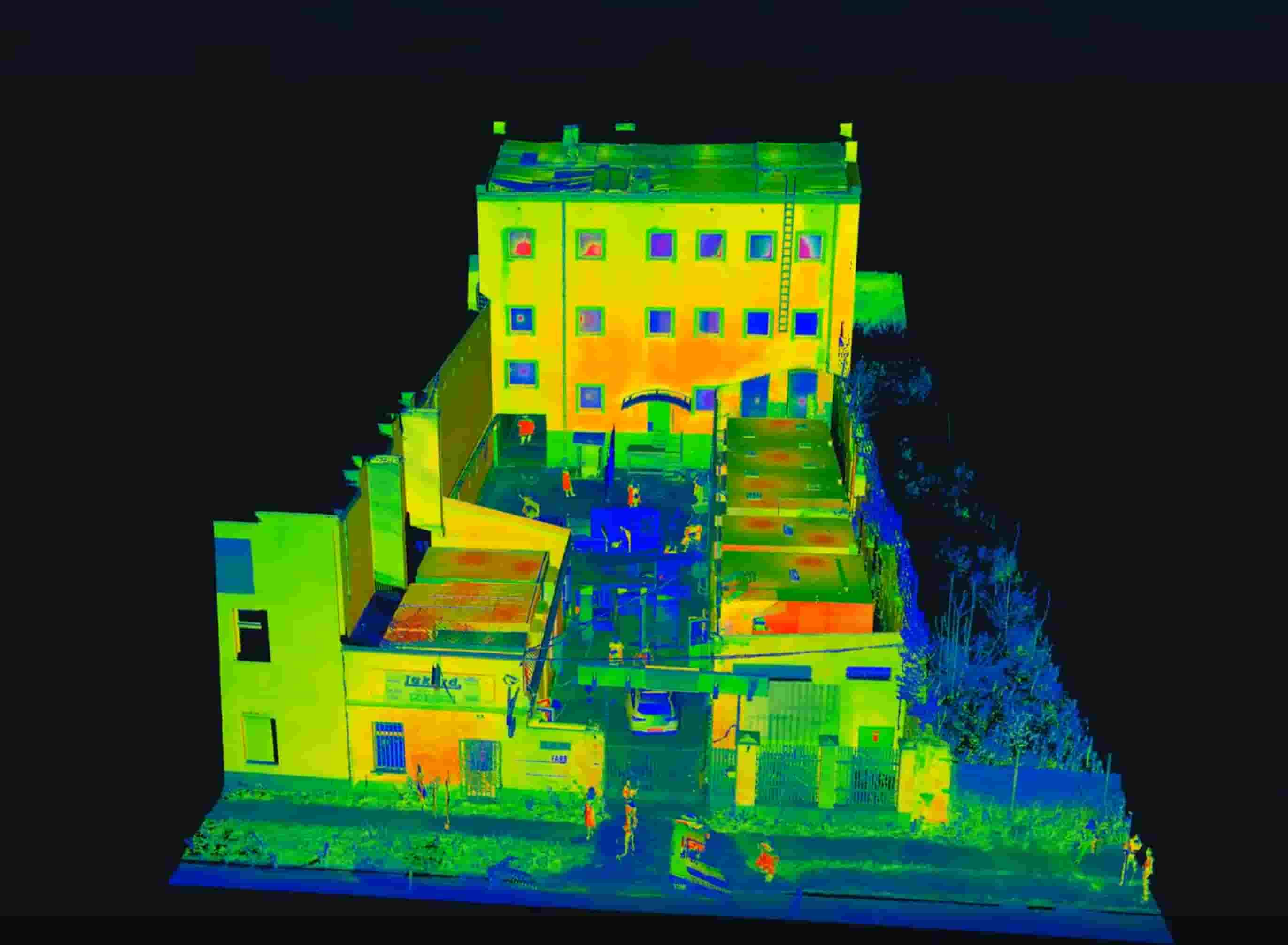
.jpg)
